Construction Designing Services
If you need your construction project designed according to RAJUK standards please contact us right now.

A visual representation of a building's floor, showing the arrangement of rooms, walls, doors, windows, and other architectural features.
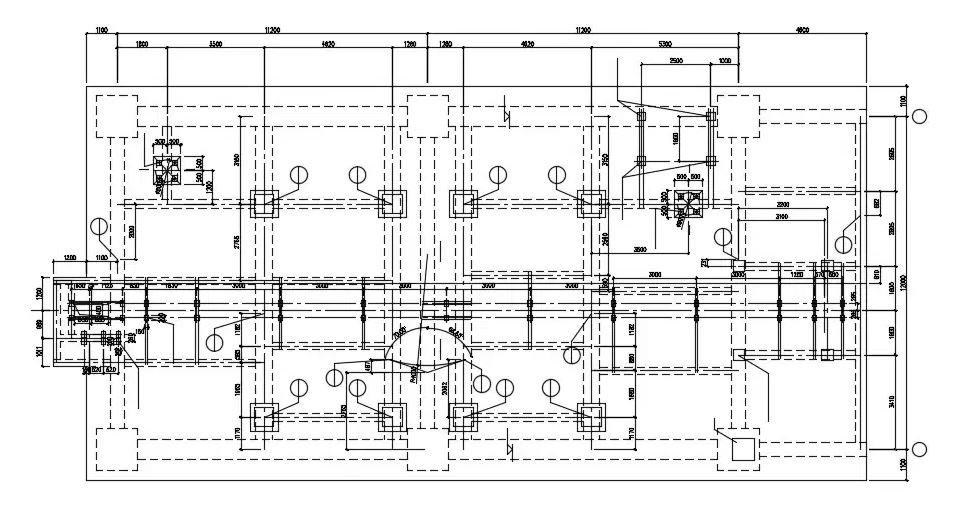
A detailed plan outlining the design and placement of a building's foundation, which supports the entire structure.
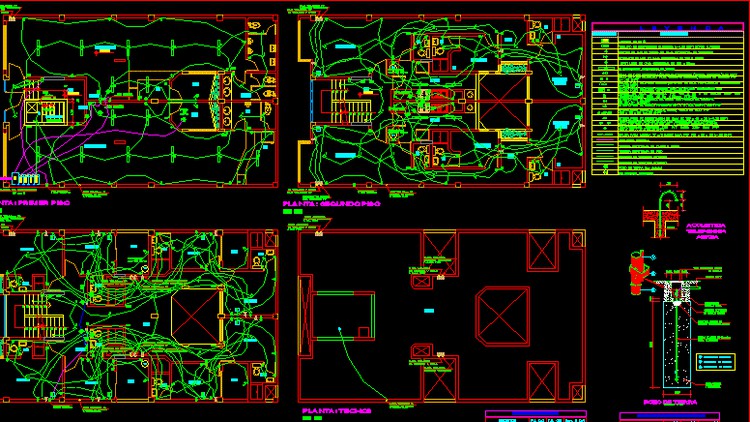
A plan illustrating the placement of electrical components, such as wiring, outlets, switches, and lighting fixtures, within a building.
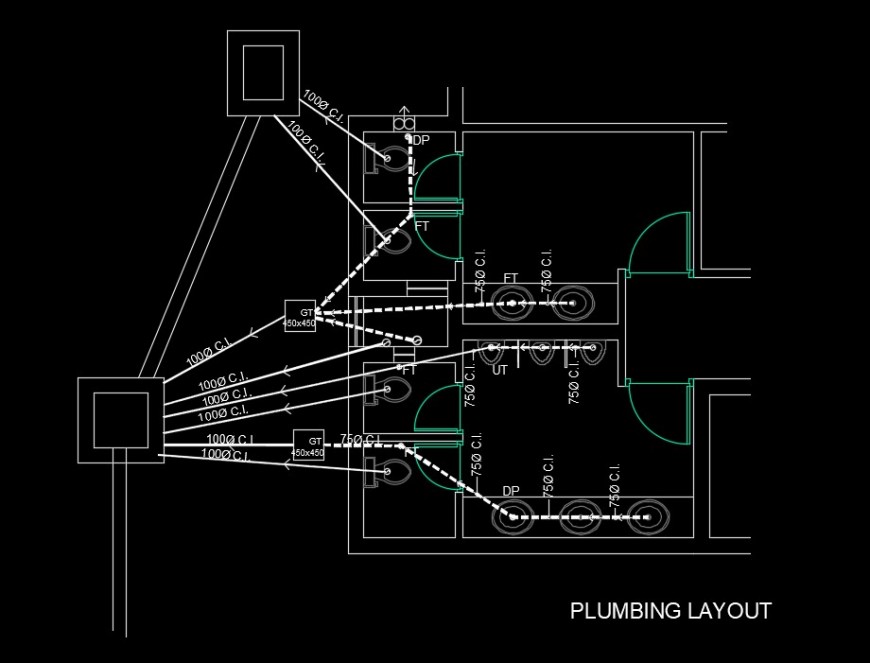
A plan showing the arrangement of plumbing fixtures, pipes, and drainage systems, ensuring proper water supply and waste disposal.
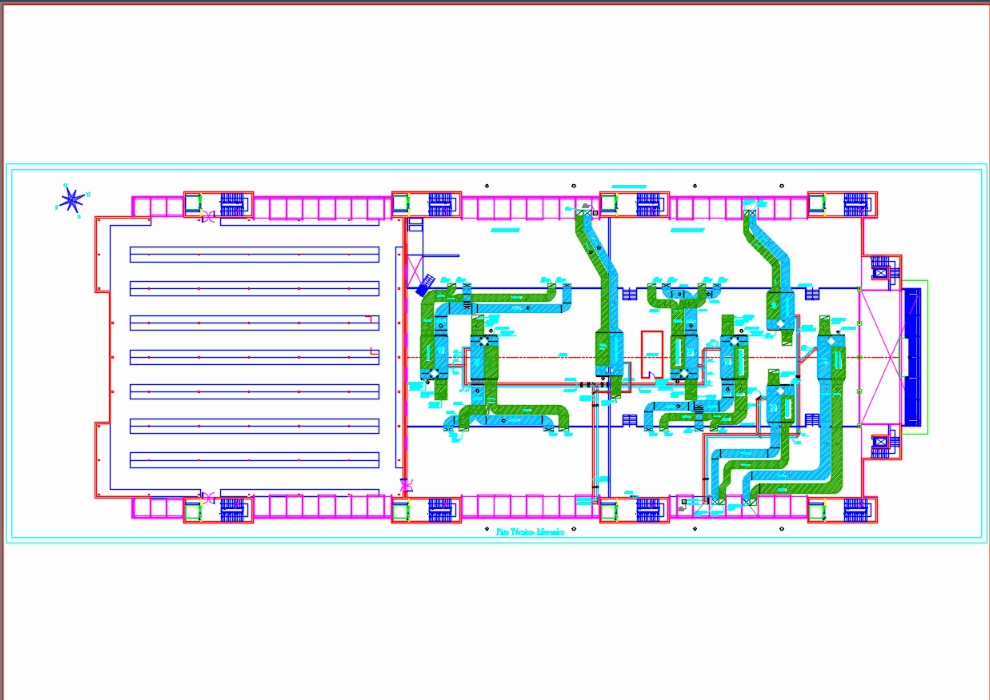
A plan detailing the placement of mechanical systems, including HVAC (heating, ventilation, and air conditioning) equipment, ductwork, and piping.

A digital representation of a building or appartments in three dimensions, allowing for a more realistic visualization of the final product.

Design Services
Floor Plan layout
Electrical Wiring Layout
Foundation Design Layout
Plumbing Systems
Mechanical and HVAC systems
3d Design

Foundation
Excavation Work
Earth Moving and Site Preparation
Piles Supply
Piling Materials Supply
Pile Driving Equipment Supply and Application
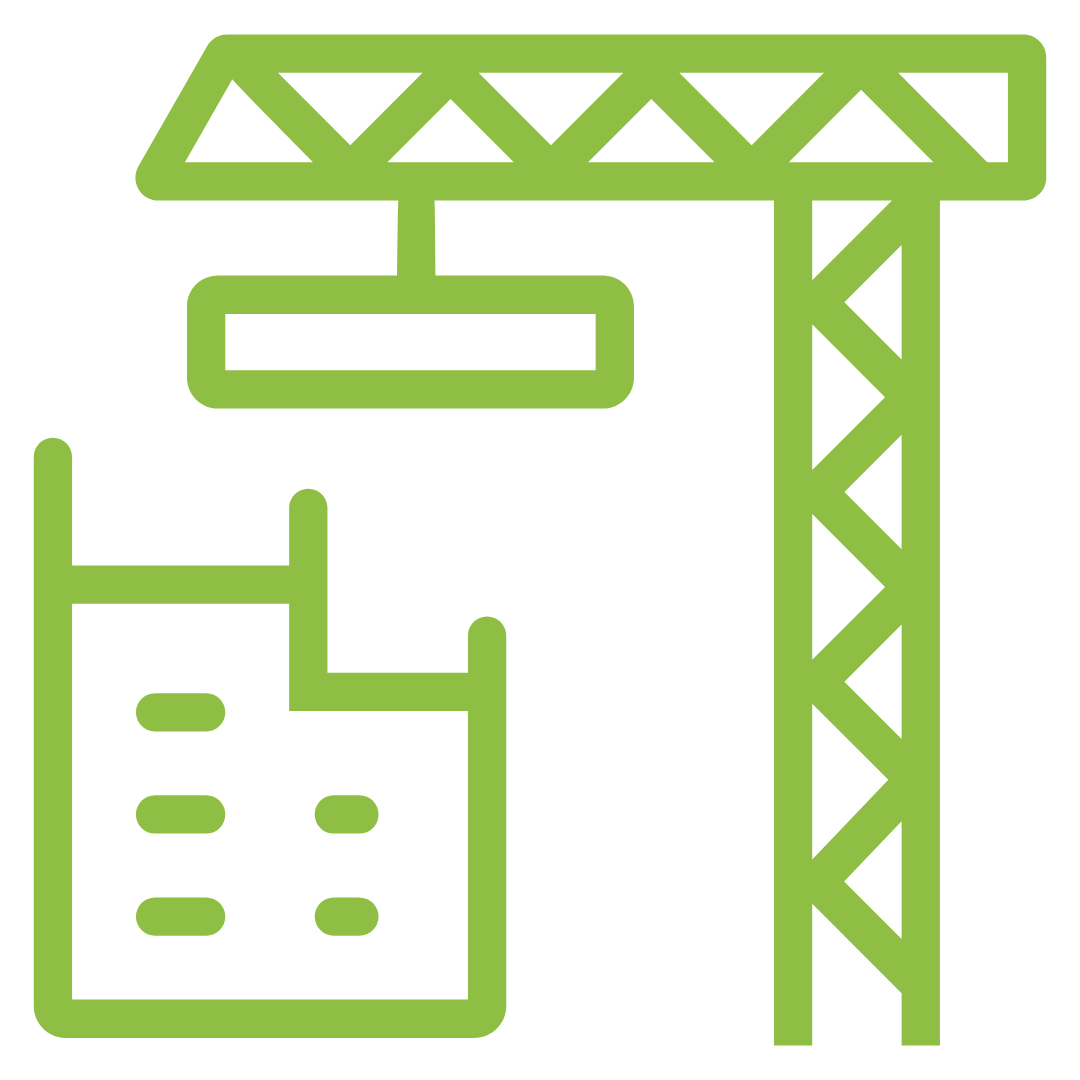
Construction Work
Concrete and Brick Struture Construction
Steel Structure Building Construction
Steel Structure Warehouses and Factories Construction
Electrical Wiring and Substation
Plumbing Sanitation and Utilities
Contact
Address
Sadia Mansion, Holding 233 (6th Floor), 100 feet,
Madani Avenue, Sayed Nagar, Vatara,
Gulshan, Dhaka 1212, Bangladesh

